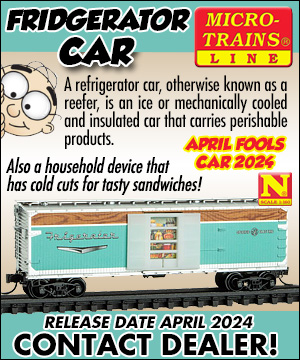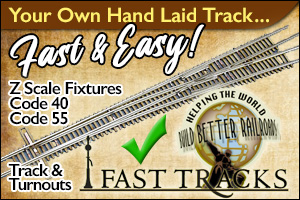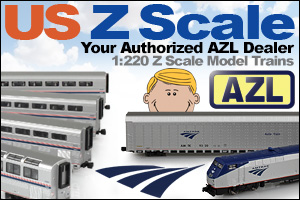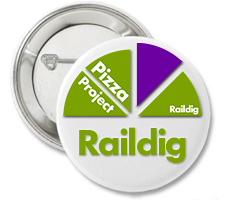Waterfront Project | First Track Plan
 Now we get to the scary part of the Waterfront Project, for me that’s that track planning. I’ve come up with, and discarded, several ideas already but I think the track plan on this page has some legs. I consider this to be version 1 (v.1) and there will be changes, but I believe it has potential. In one of Lance Mindheim’s books, he suggests thinking about what you really want before you lay track. This may seem obvious but it’s often the obvious things that get overlooked in life.
Now we get to the scary part of the Waterfront Project, for me that’s that track planning. I’ve come up with, and discarded, several ideas already but I think the track plan on this page has some legs. I consider this to be version 1 (v.1) and there will be changes, but I believe it has potential. In one of Lance Mindheim’s books, he suggests thinking about what you really want before you lay track. This may seem obvious but it’s often the obvious things that get overlooked in life.
I’ve always been heavily interested in scenery, more so than complex operations. The kind of person who can go to the ocean, watch waves and the sky for the afternoon, and enjoy the beauty. A simple and complex exercise at the same time.
With this is mind, I thought I’d design my version of what Lance calls “an architectural diorama with train motion built in”. I like that!
Given that the layout is going to be 12” x 48”, I still wanted to incorporate layers in this scene that have some fun with the 12” depth. Here’s a basic description of this plan (v.1 of course!):
The Old Main Line: Sort of the railroad equivalent of Florida’s US1 highway, now basically replaced by the larger interstate highway 95. US1 is still very much used, but it’s not the main route any longer. That’s the idea behind our old main line track. A canal sits in front of this land section.
At the moment I’ve just got a couple of spur lines here, I’ll tweak this in v.2!
The Industrial Area: This center section of the layout was created out of necessity. We have several elevated pier sections with the Micro-Trains kits that need water. The front of the piers will sit in the narrow river and the rear portion on land. By playing with pier placement, I’m able to get a couple of small industrial sidings in place that service the fishing industries on the piers.
There’s also a team track here that services the smaller industries over on the old mainline.
The New Main Line: At the top of this line near the bridge is the spur that leads to the industrial area. I see this as a long sweeping curve that visually frames the scene behind.
Aside from these main areas, I also have the old, abandoned truss bridge. This bridge area gives me a liner foot or so for my “scenery-only” zone.
I haven’t drawn in all my buildings yet as I didn’t want to put the cart too far ahead of the horse… I want to live with this plan for a couple of days, get some input and make the inevitable changes. I have this scene loosely mocked up on my bench and (at least for today) I like it. It has a good feel to it.
What’s not shown in this sketch are some of the effects I have planned. Originally I was not going to light the MTL buildings but after looking at the mockup on my bench, I really have to. These kits just look too nice to stay dark. In addition since there will be lots of water on this scene, I really want those reflections at night!
The next idea is sound, there are several very small audio systems available that I can build in to the base of the layout, running waterfront sounds on an extended (an hour or more) loop. How can I not add this? The last idea is basic automation. While not the height of prototypical layout behavior, I’d like to add some auto-reversing controls with intermediate “station stops” to these track sections. I’ve used some of the kits from a company in the UK utilizing infrared triggers that have worked well and I think I’ll add some in to this layout.
So that’s where we are for today, the Waterfront Project v.1 track plan. As always, feel free to comment on this article!
Category: Z Scale Basics
















